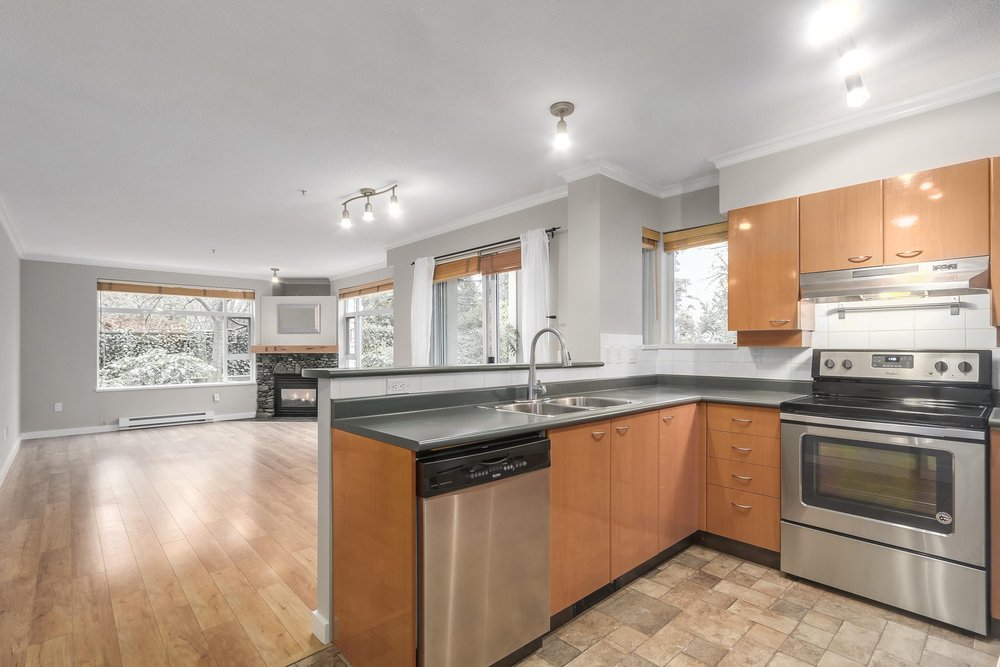101 3625 W Windcrest Drive, North Vancouver
SOLD / $647,000
2 Beds
2 Baths
1,022 Sqft
2003 Built
$392.68 mnt. fees
Bright and Spacious South Facing 1022 sq ft Ground Floor 2 Bed + Den, 2 Bath corner suite. Enjoy the surrounding private grass w/easy access for all those with a pet off the two good sized patio spaces directly off the main living area as well as the Master bedroom. Home has been recently updated with FULL paint job top to bottom incl. all doors, trim, & ceilings. Also, new carpet and new stainless appliances as well. Other upgrades include laminate flooring throughout, updated River Rock gas fireplace with wood mantle. Inside you will find large storage closets in all areas. Also included are 2 side by side parking stalls (end) and a full size storage locker. With direct access to the outside for sure a must see for anyone with a pet. A pleasure to show and move in ready immediately
Taxes (2017): $2,734.93
Amenities
- Bike Room
- Club House
- Exercise Centre
- In Suite Laundry
- Storage
Features
- ClthWsh
- Dryr
- Frdg
- Stve
- DW
- Drapes
- Window Coverings
- Security System
- Windows - Thermo
Site Influences
- Golf Course Nearby
- Greenbelt
- Private Setting
- Recreation Nearby
- Shopping Nearby
It appears you don't have Adobe Reader or PDF support in this web browser.
Click here to download the PDF
It appears you don't have Adobe Reader or PDF support in this web browser.
Click here to download the PDF
| Dwelling Type | |
|---|---|
| Home Style | |
| Year Built | |
| Fin. Floor Area | 0 sqft |
| Finished Levels | |
| Bedrooms | |
| Bathrooms | |
| Taxes | $ N/A / |
| Outdoor Area | |
| Water Supply | |
| Maint. Fees | $N/A |
| Heating | |
|---|---|
| Construction | |
| Foundation | |
| Parking | |
| Parking Total/Covered | / |
| Exterior Finish | |
| Title to Land |
| Floor | Type | Dimensions |
|---|
| Floor | Ensuite | Pieces |
|---|
Similar Listings
Listed By: Royal LePage Sussex
Disclaimer: The data relating to real estate on this web site comes in part from the MLS Reciprocity program of the Real Estate Board of Greater Vancouver or the Fraser Valley Real Estate Board. Real estate listings held by participating real estate firms are marked with the MLS Reciprocity logo and detailed information about the listing includes the name of the listing agent. This representation is based in whole or part on data generated by the Real Estate Board of Greater Vancouver or the Fraser Valley Real Estate Board which assumes no responsibility for its accuracy. The materials contained on this page may not be reproduced without the express written consent of the Real Estate Board of Greater Vancouver or the Fraser Valley Real Estate Board.
Disclaimer: The data relating to real estate on this web site comes in part from the MLS Reciprocity program of the Real Estate Board of Greater Vancouver or the Fraser Valley Real Estate Board. Real estate listings held by participating real estate firms are marked with the MLS Reciprocity logo and detailed information about the listing includes the name of the listing agent. This representation is based in whole or part on data generated by the Real Estate Board of Greater Vancouver or the Fraser Valley Real Estate Board which assumes no responsibility for its accuracy. The materials contained on this page may not be reproduced without the express written consent of the Real Estate Board of Greater Vancouver or the Fraser Valley Real Estate Board.




























