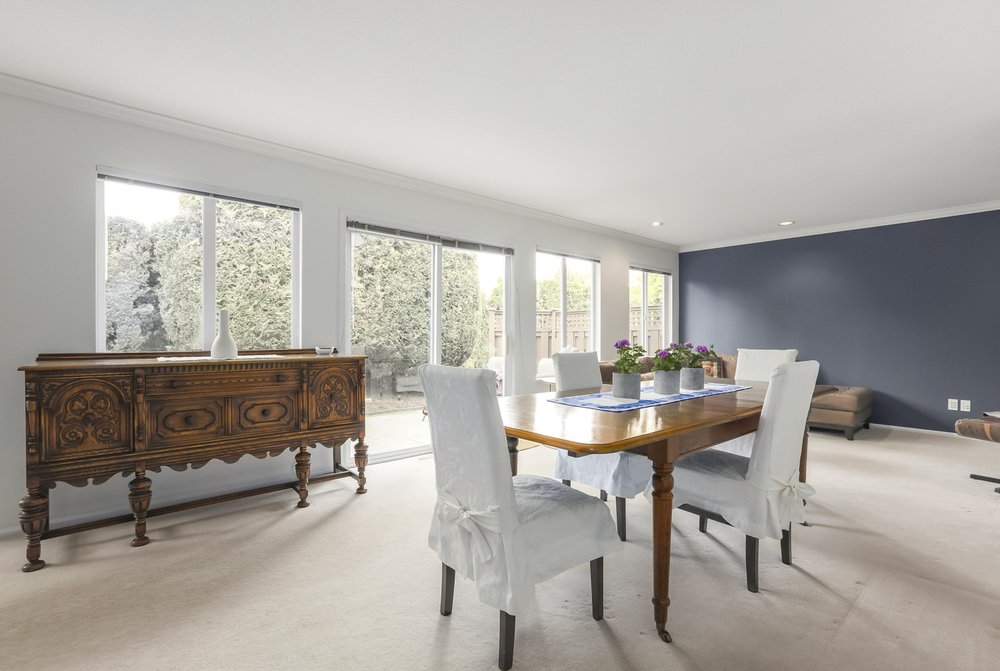27 16128 86 Avenue, Surrey
SOLD / $630,000
3 Beds
3 Baths
1,706 Sqft
1995 Built
$271.31 mnt. fees
Bright and spacious family friendly 3 bed/3 bath Townhome in Fleetwood. A very well laid out 1706 sq ft, features 3 bedrooms up w/2 full bathrooms + main floor powder room! The main floor features a full length of windows to the private and peaceful rear patio and yard space. A bright/open living room allows for many different family configurations. The modern kitchen includes a nice, adjacent eating area and plenty of space for dining options. A massive master bedroom features a walk-in closet and full bath + additional well sized bedrooms and a second full bathroom. Other home features include a huge garage space with additional upper storage, a wonderful laundry closet and organized storage. This home has been extremely well cared for. Call for showings and details!
Taxes (2019): $2,519.16
Amenities
- Club House
- In Suite Laundry
Features
- ClthWsh
- Dryr
- Frdg
- Stve
- DW
- Drapes
- Window Coverings
- Garage Door Opener
- Microwave
- Security System
- Windows - Thermo
Site Influences
- Central Location
- Cul-de-Sac
- Shopping Nearby
It appears you don't have Adobe Reader or PDF support in this web browser.
Click here to download the PDF
It appears you don't have Adobe Reader or PDF support in this web browser.
Click here to download the PDF
| Dwelling Type | |
|---|---|
| Home Style | |
| Year Built | |
| Fin. Floor Area | 0 sqft |
| Finished Levels | |
| Bedrooms | |
| Bathrooms | |
| Taxes | $ N/A / |
| Outdoor Area | |
| Water Supply | |
| Maint. Fees | $N/A |
| Heating | |
|---|---|
| Construction | |
| Foundation | |
| Parking | |
| Parking Total/Covered | / |
| Exterior Finish | |
| Title to Land |
| Floor | Type | Dimensions |
|---|
| Floor | Ensuite | Pieces |
|---|
Similar Listings
Listed By: Royal LePage Sussex
Disclaimer: The data relating to real estate on this web site comes in part from the MLS Reciprocity program of the Real Estate Board of Greater Vancouver or the Fraser Valley Real Estate Board. Real estate listings held by participating real estate firms are marked with the MLS Reciprocity logo and detailed information about the listing includes the name of the listing agent. This representation is based in whole or part on data generated by the Real Estate Board of Greater Vancouver or the Fraser Valley Real Estate Board which assumes no responsibility for its accuracy. The materials contained on this page may not be reproduced without the express written consent of the Real Estate Board of Greater Vancouver or the Fraser Valley Real Estate Board.
Disclaimer: The data relating to real estate on this web site comes in part from the MLS Reciprocity program of the Real Estate Board of Greater Vancouver or the Fraser Valley Real Estate Board. Real estate listings held by participating real estate firms are marked with the MLS Reciprocity logo and detailed information about the listing includes the name of the listing agent. This representation is based in whole or part on data generated by the Real Estate Board of Greater Vancouver or the Fraser Valley Real Estate Board which assumes no responsibility for its accuracy. The materials contained on this page may not be reproduced without the express written consent of the Real Estate Board of Greater Vancouver or the Fraser Valley Real Estate Board.






























