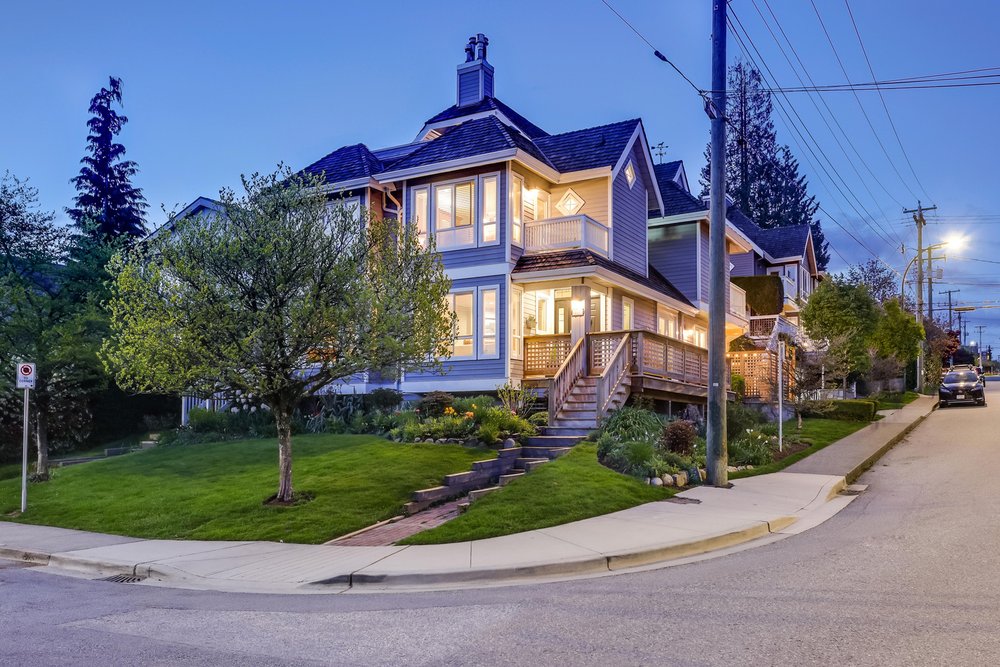280 E 5th Street, North Vancouver
SOLD
4 Beds
3 Baths
1,728 Sqft
1998 Built
$235.00 mnt. fees
Simply one of the coolest Lower Lonsdale Homes to come to the market. This Duplex style 1732 sq ft 3/4 bedroom home has over 800 sq ft of functional deck-space, views from all levels (incl. a roof-top crow’s-nest deck), 2 parking & low strata fees. Built in 1998 to compliment the heritage home across the street. The Main floor is directly accessible from the parking, has a new modern kitchen, hardwood throughout, a large social dining area & living room. Kitchen has a walk-out patio for bbq & a fully covered hot tub + access to huge upper deck area & street. Upper floor has 3 beds, 2 baths + direct access to the awesome rear sundeck. Lower level has a bedroom/office area + 300 sq ft of storage. Enjoy light for days & features that will impress in this incredible home. Pet friendly!
Taxes (2021): $3,370.45
Amenities: In Suite Laundry
Features
- ClthWsh
- Dryr
- Frdg
- Stve
- DW
- Drapes
- Window Coverings
- Fireplace Insert
- Windows - Thermo
Site Influences
- Central Location
- Recreation Nearby
It appears you don't have Adobe Reader or PDF support in this web browser.
Click here to download the PDF
| MLS® # | R2686722 |
|---|---|
| Property Type | Residential Attached |
| Dwelling Type | Townhouse |
| Home Style | 2 Storey w/Bsmt. |
| Year Built | 1998 |
| Fin. Floor Area | 1728 sqft |
| Finished Levels | 3 |
| Bedrooms | 4 |
| Bathrooms | 3 |
| Taxes | $ 3370 / 2021 |
| Outdoor Area | Balcny(s) Patio(s) Dck(s) |
| Water Supply | City/Municipal |
| Maint. Fees | $235 |
| Heating | Forced Air, Natural Gas |
|---|---|
| Construction | Frame - Wood |
| Foundation | |
| Basement | Fully Finished |
| Roof | Wood |
| Floor Finish | Hardwood, Wall/Wall/Mixed |
| Fireplace | 1 , Gas - Natural |
| Parking | Garage Underbuilding,Garage; Double |
| Parking Total/Covered | 2 / 2 |
| Parking Access | Side |
| Exterior Finish | Mixed,Wood |
| Title to Land | Freehold Strata |
| Floor | Type | Dimensions |
|---|---|---|
| Main | Living Room | 14'4 x 11'2 |
| Main | Dining Room | 11'5 x 10'7 |
| Main | Kitchen | 9'6 x 7'3 |
| Main | Eating Area | 11'2 x 11'1 |
| Main | Mud Room | 7'7 x 5'9 |
| Main | Foyer | 5'6 x 5' |
| Above | Master Bedroom | 12' x 11'2 |
| Above | Bedroom | 10'4 x 9'3 |
| Above | Bedroom | 11'2 x 11'1 |
| Below | Bedroom | 11'5 x 10'7 |
| Below | Walk-In Closet | 5'6 x 5' |
| Main | Patio | 17'1 x 12'10 |
| Main | Patio | 23'6 x 4'10 |
| Above | Patio | 26'5 x 16' |
| Floor | Ensuite | Pieces |
|---|---|---|
| Main | N | 2 |
| Above | Y | 4 |
| Above | N | 4 |
Similar Listings
Listed By: Royal LePage Sussex
Disclaimer: The data relating to real estate on this web site comes in part from the MLS Reciprocity program of the Real Estate Board of Greater Vancouver or the Fraser Valley Real Estate Board. Real estate listings held by participating real estate firms are marked with the MLS Reciprocity logo and detailed information about the listing includes the name of the listing agent. This representation is based in whole or part on data generated by the Real Estate Board of Greater Vancouver or the Fraser Valley Real Estate Board which assumes no responsibility for its accuracy. The materials contained on this page may not be reproduced without the express written consent of the Real Estate Board of Greater Vancouver or the Fraser Valley Real Estate Board.
Disclaimer: The data relating to real estate on this web site comes in part from the MLS Reciprocity program of the Real Estate Board of Greater Vancouver or the Fraser Valley Real Estate Board. Real estate listings held by participating real estate firms are marked with the MLS Reciprocity logo and detailed information about the listing includes the name of the listing agent. This representation is based in whole or part on data generated by the Real Estate Board of Greater Vancouver or the Fraser Valley Real Estate Board which assumes no responsibility for its accuracy. The materials contained on this page may not be reproduced without the express written consent of the Real Estate Board of Greater Vancouver or the Fraser Valley Real Estate Board.

































































