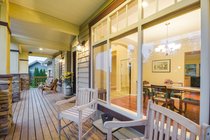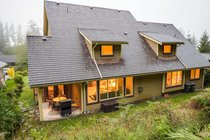149 Stonegate Drive, West Vancouver
Solid Furry Creek Craftsman Built Home with main floor master suite. Over 3000 sq ft of living space. Enjoy expansive vaulted ceilings throughout the great room living area with open kitchen, eating area and separate dining room and den. The main floor master suite is spacious and very private with large well appointed ensuite. Upstairs features include a massive family room, walk-out covered-open beamed patio-opening to views of Howe Sound, 2 large bedrooms and a large open landing area. Out door space enjoys a covered rear BBQ area and flat grassy from yard. Property backs onto crown forest land and is very private. This home is a pleasure to view and a joy to live in for those who want to enjoy the beauty of Furry Creek.
- Clothes Washer/Dryer/Fridge/Stove/DW
- Drapes/Window Coverings
- Fireplace Insert
- Windows - Thermo
- Vaulted Ceiling
It appears you don't have Adobe Reader or PDF support in this web browser.
Click here to download the PDF
Similar Listings
Disclaimer: The data relating to real estate on this web site comes in part from the MLS Reciprocity program of the Real Estate Board of Greater Vancouver or the Fraser Valley Real Estate Board. Real estate listings held by participating real estate firms are marked with the MLS Reciprocity logo and detailed information about the listing includes the name of the listing agent. This representation is based in whole or part on data generated by the Real Estate Board of Greater Vancouver or the Fraser Valley Real Estate Board which assumes no responsibility for its accuracy. The materials contained on this page may not be reproduced without the express written consent of the Real Estate Board of Greater Vancouver or the Fraser Valley Real Estate Board.










