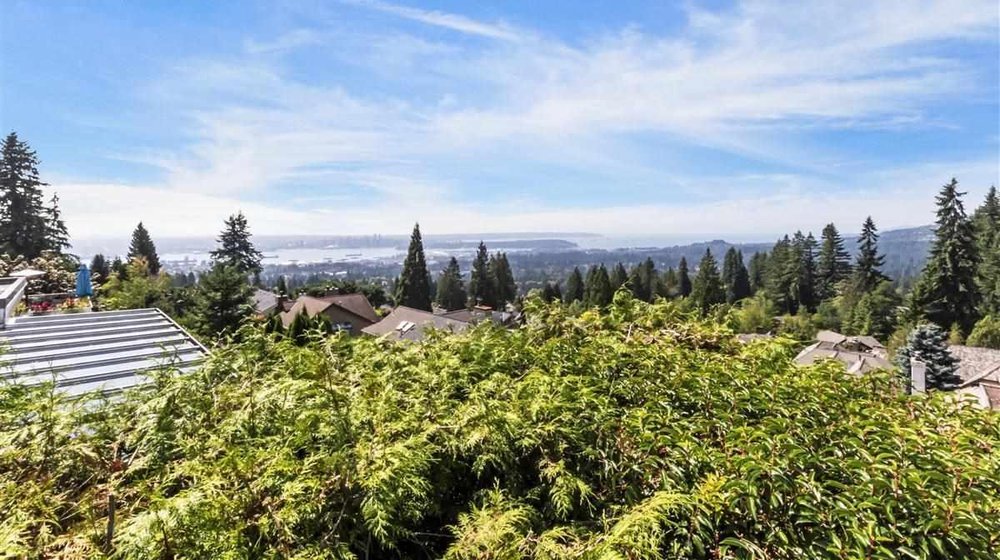4235 St. Georges Avenue, North Vancouver
SPECTACULAR CITY AND OCEAN views are enjoyed from this custom 1 owner quality built home. nice level entry brings you into a beautiful skylight foyer with custom millwork and hardwood floors and you feel right at home. The main floor features a large living and dining room and deck ideal for entertaining looking out to the gorgeous views. A comfortable family room with hardwood floors and a gas fireplace is off by the kitchen. The design is perfect for downsizers. Down features a super 1 bed guest suite, never been rented, that could easily be expanded to a 2 or 3 bed. It has high ceilings, gas F.P. and the Spectacular views as well. Level walk out to the yard. Very flexible options would be a teenagers heaven or perhaps ideal 2 family home. Loads of storage in 6'3 crawl and workshop.
- Air Conditioning
- Clothes Washer
- Dryer
- Dishwasher
- Oven - Built In
- Range Top
- Refrigerator
- Vacuum - Built In
| MLS® # | R2403480 |
|---|---|
| Property Type | Residential Detached |
| Dwelling Type | House/Single Family |
| Home Style | 2 Storey |
| Year Built | 1985 |
| Fin. Floor Area | 2824 sqft |
| Finished Levels | 2 |
| Bedrooms | 3 |
| Bathrooms | 3 |
| Taxes | $ 7488 / 2019 |
| Lot Area | 5304 sqft |
| Lot Dimensions | 49.90 × 106 |
| Outdoor Area | Patio(s) & Deck(s) |
| Water Supply | City/Municipal |
| Maint. Fees | $N/A |
| Heating | Forced Air, Natural Gas |
|---|---|
| Construction | Frame - Wood |
| Foundation | Concrete Perimeter |
| Basement | Full,Partly Finished,Separate Entry |
| Roof | Torch-On |
| Floor Finish | Hardwood |
| Fireplace | 3 , Natural Gas |
| Parking | DetachedGrge/Carport |
| Parking Total/Covered | 3 / 2 |
| Parking Access | Front |
| Exterior Finish | Wood |
| Title to Land | Freehold NonStrata |
| Floor | Type | Dimensions |
|---|---|---|
| Main | Living Room | 18'10 x 14'7 |
| Main | Dining Room | 12'5 x 11'1 |
| Main | Kitchen | 12'5 x 10'8 |
| Main | Family Room | 13'9 x 10'9 |
| Main | Master Bedroom | 13'5 x 11'11 |
| Main | Bedroom | 11'8 x 9'10 |
| Main | Foyer | 8'9 x 7'9 |
| Main | Laundry | 8'11 x 8'9 |
| Main | Office | 6'4 x 5'11 |
| Below | Living Room | 14'7 x 11'6 |
| Below | Dining Room | 10'7 x 7' |
| Below | Bedroom | 11'3 x 9'2 |
| Below | Kitchen | 7'8 x 5'1 |
| Below | Flex Room | 18'8 x 8'10 |
| Below | Mud Room | 7'10 x 3'3 |
| Below | Utility | 9' x 4'5 |
| Below | Storage | 14'10 x 5' |
| Below | Workshop | 16' x 10'9 |
| Floor | Ensuite | Pieces |
|---|---|---|
| Main | N | 4 |
| Main | Y | 4 |
| Below | N | 4 |
Similar Listings
Disclaimer: The data relating to real estate on this web site comes in part from the MLS Reciprocity program of the Real Estate Board of Greater Vancouver or the Fraser Valley Real Estate Board. Real estate listings held by participating real estate firms are marked with the MLS Reciprocity logo and detailed information about the listing includes the name of the listing agent. This representation is based in whole or part on data generated by the Real Estate Board of Greater Vancouver or the Fraser Valley Real Estate Board which assumes no responsibility for its accuracy. The materials contained on this page may not be reproduced without the express written consent of the Real Estate Board of Greater Vancouver or the Fraser Valley Real Estate Board.

























